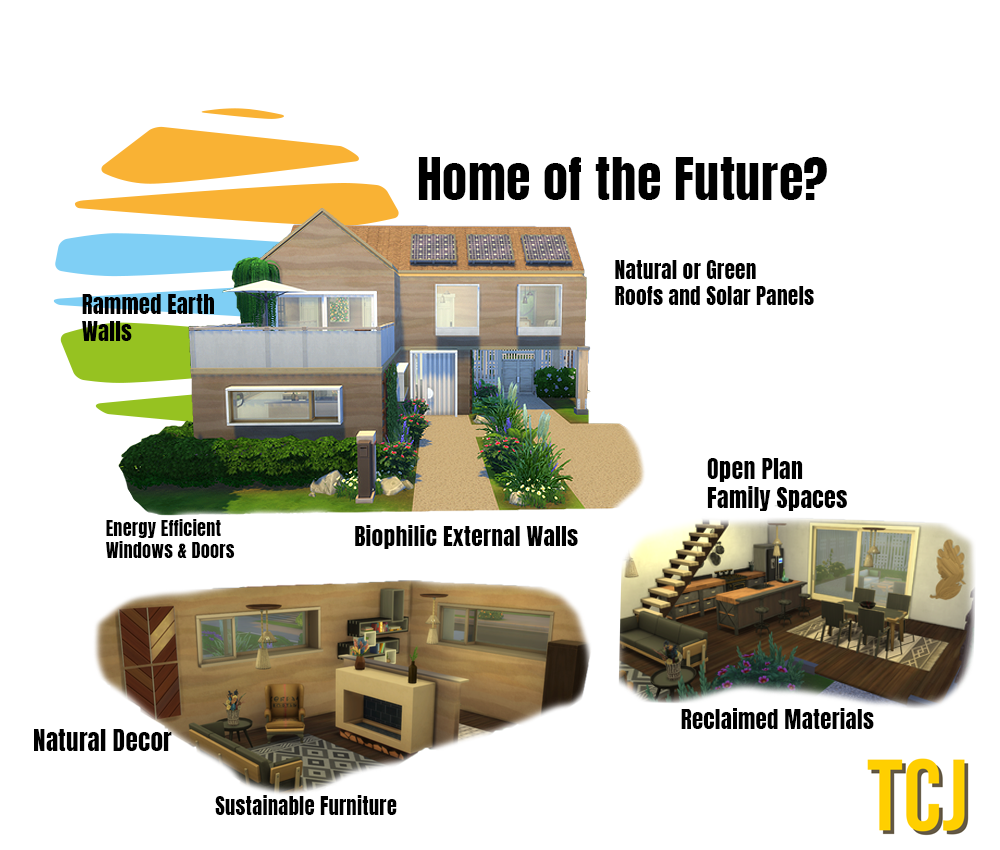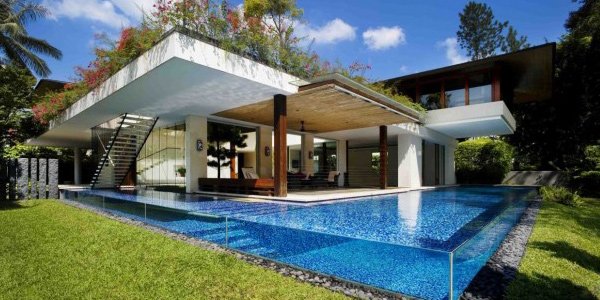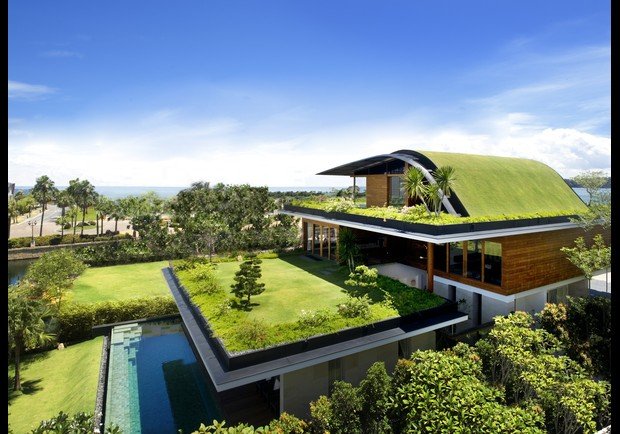There are people who genuinely care about the damage we are all causing to our planet, and there are those who need to cut fuel consumption for financial reasons. Wherever you stand on the subject, we all agree that constructing an eco-friendly, passive home is a good idea.
Photo source flickr
But if money were no object where would you start? it is lucky you dropped by because there is some useful information here that will help you to get your home build off to a flying start. You may be surprised by some of the things you discover, but they are all fact. Let’s build an eco-house of the future.
Orientation
Install solar panels to provide what little power it is going to consume. Orient the house so that one side of the roof gets sun all day. If you are in the northern hemisphere, south facing is best, in the southern hemisphere, north is preferable, and if you are near the equator, a flat roof is ideal.
The Structure
The main structure of this house is steel. Find a company to fabricate the components out of rolled steel joists to your specifications. The steel structure will only take a couple of days to erect as it will arrive on site in kit form.
The Foundations
The foundations are built using the standard method. Pour some concrete into trenches and build walls up to ground level using suitable hard bricks. The floor for this home is also made of poured concrete. Set strong bolts into the concrete floor in the appropriate places to secure the building frame.
The Walls
Build the walls from bales of straw. No, it is not a joke. Straw is a cheap building material with incredible thermal insulation properties. It has been and still is, used as a building material all over the world. You hear a lot about insulating cavity walls to conserve heat, but even the best cavity insulation cannot compete with thick straw walls. The bales weigh a lot so they should not move, but insert metal rods in them to be sure. Use non-rusting wire mesh to cover them before applying coats of render to seal them completely. You can render the inside walls too, or fit plasterboard; it is up to you.
The Roof
When designing the roof, allow plenty of space for insulation. I am not talking about a few inches here, more like four or five feet of a top quality product. Lambswool is perfect but often is cost prohibitive. Insulation this thick will cut heat loss down to almost zero.
Use double or triple glazed windows, and arrange the external doors with an airlock system to prevent heat loss through them. This home will have very little, if any, artificial heating. Its insulation properties are so good that the temperature remains comfortable through all of the seasons.
All of the timber used in the project should come from sustainable sources. Think about adding other features such as a composting toilet and a borehole for water. By doing so, there will be no need to pay for the services of the local water company.
With houses built this way, people have found that they pay no fuel bills and even make money from the electricity they generate. That sounds like a good deal to me.





